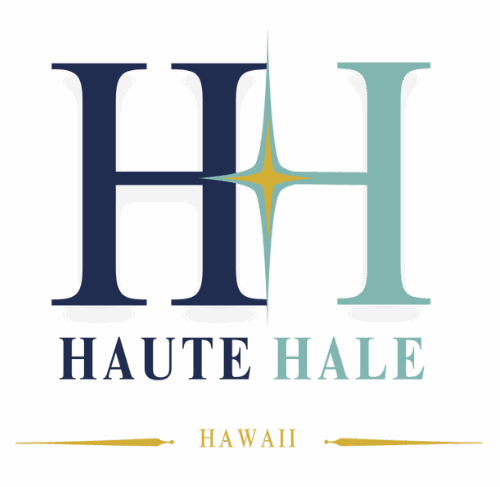94-629 Kuaie StreetMililani, HI 96789




Mortgage Calculator
Monthly Payment (Est.)
$4,515Welcome home to 94-629 Kuaie Street, a beautifully refreshed single-level residence tucked away on a quiet street in desirable Mililani Town. This 3-bedroom, 2-bathroom home sits on a rim lot that captures tranquil views, cool breezes, and a sense of privacy rarely found. Step inside to discover new paint and flooring throughout, creating a bright, move-in-ready space that feels both modern and inviting. Enjoy easy indoor-outdoor living with a spacious Trex deck perfect for relaxing or entertaining while taking in the lush surroundings. Practical upgrades include 12 owned PV panels to help keep energy costs low and a convenient carport for covered parking. As part of the Mililani Town Association, residents enjoy access to recreation centers, pools, parks, and community events—all in one of Central O‘ahu’s most established neighborhoods. Experience the best of island living—peaceful, breezy, and beautifully maintained. (Some photos have been virtually staged)
| 2 weeks ago | Listing first seen on site | |
| 2 weeks ago | Listing updated with changes from the MLS® |
Based on information from the Multiple Listing Service of HiCentral MLS, Ltd. Information is deemed reliable but not guaranteed. Copyright © 2017-present by HiCentral MLS, Ltd.

Did you know? You can invite friends and family to your search. They can join your search, rate and discuss listings with you.