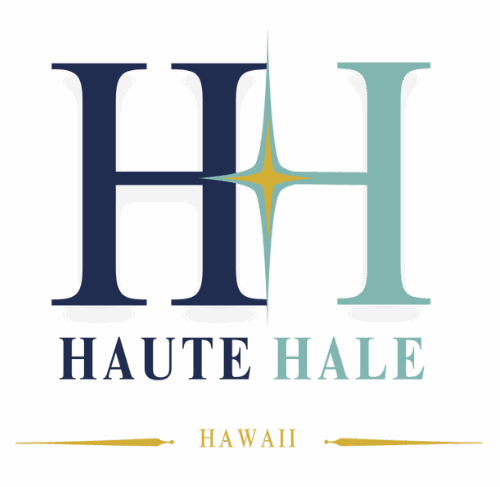1142 Richard LaneHonolulu, HI 96819




Mortgage Calculator
Monthly Payment (Est.)
$4,083**DO NOT DISTURB TENANTS OR ENTER PROPERTY WITHOUT AN APPOINTMENT** Welcome to a home full of opportunity in the heart of Kalihi! The 3-bedroom, 1-bath main living area sits upstairs, while the basement level offers a large additional room with its own full bath - providing flexibility for multi-generational living, a home office, or guest space. Set on a large 7,169 sq. ft. lot, the property offers mature fruit trees, no rear neighbor, and ample outdoor space to garden, entertain, or expand. A carport and large front area with parking for up to six vehicles adds everyday convenience. Located near schools, shopping, and freeway access, this home blends privacy with accessibility. With no HOA fees and plenty of potential, it’s an excellent opportunity for the right buyer to make it their own. Improvements do not conform to official tax records. Showings are by appointment only.
| 9 hours ago | Status changed to Pending | |
| 19 hours ago | Listing updated with changes from the MLS® | |
| a week ago | Listing first seen on site |
Based on information from the Multiple Listing Service of HiCentral MLS, Ltd. Information is deemed reliable but not guaranteed. Copyright © 2017-present by HiCentral MLS, Ltd.

Did you know? You can invite friends and family to your search. They can join your search, rate and discuss listings with you.