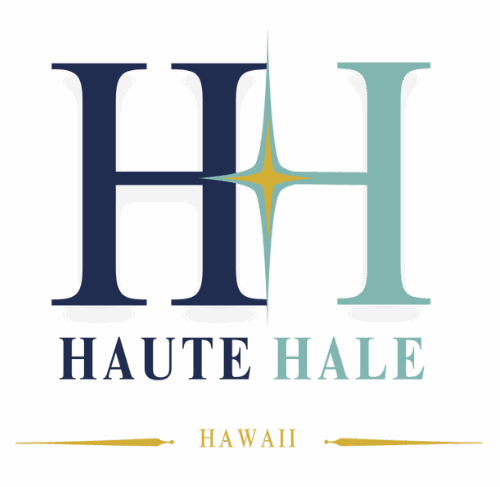Save
Ask
Tour
Hide
$1,190,000
9 Days On Site
1708 Kealia DriveHonolulu, HI 96817
For Sale|Single Family Residence|Active
4
Beds
2
Total Baths
2
Full Baths
1,680
SqFt
$708
/SqFt
1933
Built
Subdivision:
KAMEHAMEHA HEIGHTS
County:
Oahu
Call Now: 808-457-0540
Is this the listing for you? We can help make it yours.
808-457-0540Upcoming Open Houses
Mon, Nov 17, 2:00 PM - 5:00 PM




Save
Ask
Tour
Hide
Mortgage Calculator
Monthly Payment (Est.)
$5,429Calculator powered by Showcase IDX, a Constellation1 Company. Copyright ©2025 Information is deemed reliable but not guaranteed.
Vintage charm meets modern convenience in this remodeled home featuring 4 bedrooms, 2 baths, and a flexible 2-entry layout ideal for 2 Flexible living area separations with separate kitchenette, or just large 4 bedroom living. Enjoy 1,680 sq. ft. of interior space, a spacious 5,000 sq. ft. fee simple lot with mango & other fruit trees, and a peek-a-boo ocean view. Highlights include a newer metal roof, vintage hardwood floors upstairs, ceramic tile downstairs, gas stove, 2 dryers, and 3 parking spaces including a 180 sq. ft. covered carport. Redwood single-wall construction upstairs, double-wall downstairs, plus a 460 sq. ft. lanai and under-house storage. Conveniently located near Pali Hwy, Likelike Hwy, H-1, and close to The Bus stop.
Save
Ask
Tour
Hide
Listing Snapshot
Price
$1,190,000
Days On Site
9 Days
Bedrooms
4
Inside Area (SqFt)
1,680 sqft
Total Baths
2
Full Baths
2
Partial Baths
N/A
Lot Size
0.1148 Acres
Year Built
1933
MLS® Number
202524878
Status
Active
Property Tax
$3,444
HOA/Condo/Coop Fees
N/A
Sq Ft Source
N/A
Friends & Family
Recent Activity
| a week ago | Listing first seen on site | |
| a week ago | Listing updated with changes from the MLS® |
General Features
Disclosures
Seller Disclosure
Foundation
Slab
Land Tenure
FeeSimple
Levels
Two
Number Of Stories
2
Parking Spaces
3
Property Sub Type
Single Family Residence
Security
Key Card Entry
SqFt Total
2420
Style
Detached
Utilities
Cable AvailableElectricity AvailableNatural Gas AvailableOtherWater Available
Water Source
Public
Zoning
05 - R-5 Residential District
Interior Features
Flooring
Ceramic TileHardwood
Furnished
Partially
Bedroom
Level - MainDescription - 2 Bedrooms on main level
FullBath
Level - MainDescription - Tub/Shower
Save
Ask
Tour
Hide
Exterior Features
Fencing
Fenced
Lot Features
SlopedClearedInterior LotLevel
Pool Features
None
Road Frontage
County Road
Roof
AsphaltMetalShingle
View
Mountain(s)Ocean
Waterview
Mountain(s)Ocean
Community Features
MLS Area
Metro
Listing courtesy of Coldwell Banker Realty 8082623104
Based on information from the Multiple Listing Service of HiCentral MLS, Ltd. Information is deemed reliable but not guaranteed. Copyright © 2017-present by HiCentral MLS, Ltd.
Based on information from the Multiple Listing Service of HiCentral MLS, Ltd. Information is deemed reliable but not guaranteed. Copyright © 2017-present by HiCentral MLS, Ltd.
Neighborhood & Commute
Source: Walkscore
Disclosure: Community information and market data powered by Constellation Data Labs. Information is deemed reliable but not guaranteed.
Save
Ask
Tour
Hide

Did you know? You can invite friends and family to your search. They can join your search, rate and discuss listings with you.