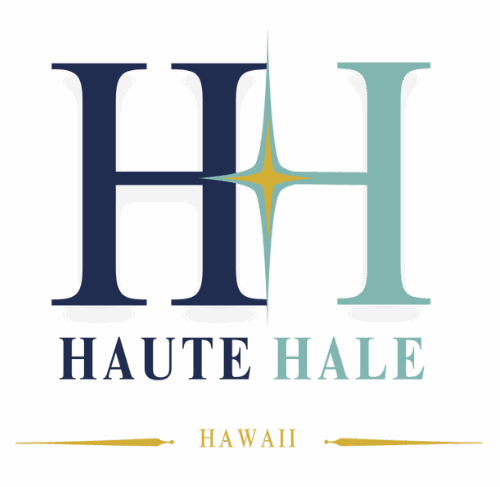Save
Ask
Tour
Hide
$1,790,000
8 Days On Site
2004 Skyline DriveHonolulu, HI 96817
For Sale|Single Family Residence|Pending
4
Beds
4
Total Baths
4
Full Baths
3,492
SqFt
$513
/SqFt
2010
Built
Subdivision:
KAMEHAMEHA HEIGHTS
County:
Oahu
Call Now: 808-457-0540
Is this the listing for you? We can help make it yours.
808-457-0540



Save
Ask
Tour
Hide
Mortgage Calculator
Monthly Payment (Est.)
$8,167Calculator powered by Showcase IDX, a Constellation1 Company. Copyright ©2025 Information is deemed reliable but not guaranteed.
Built in 2010 and showing like new, this spacious stucco home offers 4 bedrooms and 4 full baths. The downstairs features elegant tile flooring, a gourmet kitchen with solid wood cabinets, and a separate laundry room for added convenience. Upstairs, you'll find the primary bedroom with a walk-in closet and a spacious en suite bathroom featuring double sinks, a jacuzzi tub, and a large shower. There's also another bedroom and a full bath on this level. Solid wood flooring extends from the staircase throughout the second floor, which also includes a convenient wet bar.
Save
Ask
Tour
Hide
Listing Snapshot
Price
$1,790,000
Days On Site
8 Days
Bedrooms
4
Inside Area (SqFt)
3,492 sqft
Total Baths
4
Full Baths
4
Partial Baths
N/A
Lot Size
0.1635 Acres
Year Built
2010
MLS® Number
202524944
Status
Pending
Property Tax
$5,292
HOA/Condo/Coop Fees
N/A
Sq Ft Source
N/A
Friends & Family
Recent Activity
| 13 hours ago | Status changed to Pending | |
| 23 hours ago | Listing updated with changes from the MLS® | |
| a week ago | Listing first seen on site |
General Features
Disclosures
Seller Disclosure, See Remarks
Garage
Yes
Land Tenure
FeeSimple
Levels
Two
Number Of Stories
2
Parking Spaces
4
Property Sub Type
Single Family Residence
Security
Key Card Entry
SqFt Total
3885
Style
Detached
Utilities
Cable AvailableElectricity AvailablePhone AvailableSewer AvailableWater Available
Water Source
Public
Zoning
05 - R-5 Residential District
Interior Features
Flooring
Ceramic TileHardwood
Furnished
Partially
Save
Ask
Tour
Hide
Exterior Features
Construction Details
Stucco
Fencing
Fenced
Frontage
Other
Lot Features
ClearedCorner LotOtherLevelLandscaped
Pool Features
None
Roof
OtherTile
View
CityMountain(s)
Waterview
CityMountain(s)
Community Features
MLS Area
Metro
Roads
Paved
Listing courtesy of Locations LLC 8087354200
Based on information from the Multiple Listing Service of HiCentral MLS, Ltd. Information is deemed reliable but not guaranteed. Copyright © 2017-present by HiCentral MLS, Ltd.
Based on information from the Multiple Listing Service of HiCentral MLS, Ltd. Information is deemed reliable but not guaranteed. Copyright © 2017-present by HiCentral MLS, Ltd.
Neighborhood & Commute
Source: Walkscore
Disclosure: Community information and market data powered by Constellation Data Labs. Information is deemed reliable but not guaranteed.
Save
Ask
Tour
Hide

Did you know? You can invite friends and family to your search. They can join your search, rate and discuss listings with you.