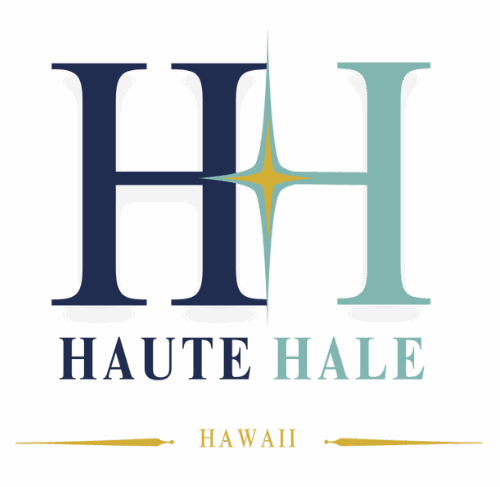2456 Sonoma StreetHonolulu, HI 96822




Mortgage Calculator
Monthly Payment (Est.)
$12,319RARE opportunity to own a large double lot in Manoa at the top of the hillside with breathtaking valley, ocean, and Diamond Head views! Upper lot consists of a newly renovated 4 bed 3 bath home at the very top of Sonoma St. The lower lot is currently vacant land which can be used for parking, event space, swimming pool, large recreation field, or possibly developed into a duplex or ADU for added living space and multigenerational living. 2456 Sonoma Street offers a perfect blend of peace, privacy, flexible living options, and serene mountain views in one of Honolulu's most sought after neighborhoods. Conveniently located just minutes from top-rated schools, restaurants, shopping, and downtown Honolulu, this home offers the perfect blend of urban living while capturing the best of Manoa’s lush green lifestyle. Don’t miss this opportunity to own a timeless piece of land with so many possibilities priced under tax assessed value. Schedule your showing today!
| 6 days ago | Listing first seen on site | |
| 6 days ago | Listing updated with changes from the MLS® |
Based on information from the Multiple Listing Service of HiCentral MLS, Ltd. Information is deemed reliable but not guaranteed. Copyright © 2017-present by HiCentral MLS, Ltd.

Did you know? You can invite friends and family to your search. They can join your search, rate and discuss listings with you.