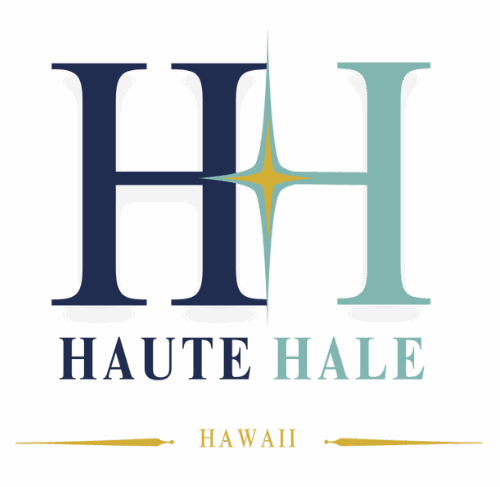1691 California AvenueWahiawa, HI 96786




Mortgage Calculator
Monthly Payment (Est.)
$3,417Discover the design opportunity for visionaries, investors and creative homeowners to reimagine and rebuild in beautiful Wahiawa Heights! Perfectly positioned on a corner lot spanning 8,459 sq. ft., this property is part of the beloved Marigold Acres neighborhood and offers a prime canvas for a custom new build, multigenerational residence, or modern duplex concept. With R-7.5 zoning and level topography, the site provides excellent potential for an Accessory Dwelling Unit (ADU) to accommodate extended family or generate rental income. The true value lies in the land and its desirable corner-lot location, offering both flexibility and opportunity. Bring your contractor, architect, and imagination to craft a brand-new vision from the ground up. This property offers endless possibilities for those ready to create the next chapter of Wahiawa Heights living where design, function, and lifestyle come together beautifully. Contact your REALTOR® today to schedule a tour.
| 5 days ago | Listing first seen on site | |
| 6 days ago | Listing updated with changes from the MLS® |
Based on information from the Multiple Listing Service of HiCentral MLS, Ltd. Information is deemed reliable but not guaranteed. Copyright © 2017-present by HiCentral MLS, Ltd.

Did you know? You can invite friends and family to your search. They can join your search, rate and discuss listings with you.