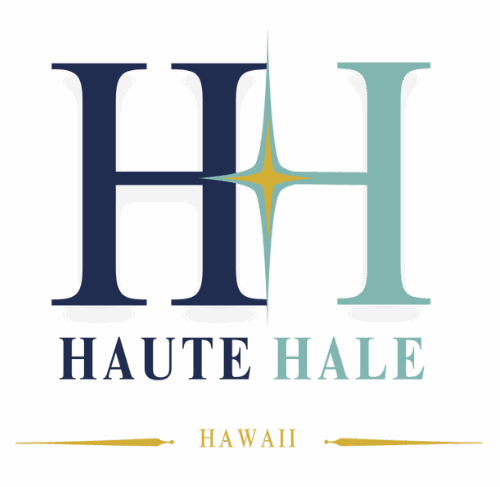3233 Pacific Heights RoadHonolulu, HI 96813




Mortgage Calculator
Monthly Payment (Est.)
$15,193Open houses 11/14, 11/15, 11/16 2-5PM. On a hilltop terrace of Pacific Hts, overlooking the ocean, skyline and City lights, this special home beckons for the next steward. Truly unique opportunity to own a large custom home on a 17,177 sf lot viewing Diamond Head to Airport. This executive residence or multi-ohana home is past the bus turnaround with 2 street frontages. The upgraded main section has new kitchen, 2 beds, 2 bath + study. Also remodeled are living room (9' ceiling), fireplace + partitioned dining/TV area. The home extension is 2 ensuite baths, jacuzzi, sauna and lanai. Permitted plans are for a new parking area with impressive main entrance, and new large covered patio. Detached garage includes artist studio. Garden setting welcomes you home.
| yesterday | Listing first seen on site | |
| yesterday | Listing updated with changes from the MLS® |
Based on information from the Multiple Listing Service of HiCentral MLS, Ltd. Information is deemed reliable but not guaranteed. Copyright © 2017-present by HiCentral MLS, Ltd.

Did you know? You can invite friends and family to your search. They can join your search, rate and discuss listings with you.