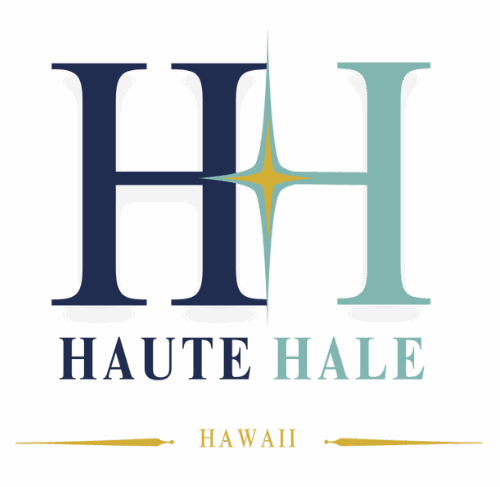Barclay1400 Pensacola Street 405Honolulu, HI 96822




Mortgage Calculator
Monthly Payment (Est.)
$1,820This Spacious 2 bed/2bath in the heart of Honolulu with an extra-large open lanai is commuter’s dream. Split AC system brings cool air to summer comfort. This unit was renovated in 2020, and fresh interior paint in 2025. This secure, pet-friendly building features a resident manager, pool, community storage on every floor, assigned parking, and three loading zone stalls. Centralized Honolulu location makes it convenient to Ward Village, Ala Moana Shopping Center, beaches, restaurants, transportation, resort, Downtown business districts and major hospitals. VA Assumable loan (To buyers with VA entitlement only): Carrington, PITI 1941.50/m, rate 3.091%, loan mature date 03/01/2050, principal balance as of oct 2025 is 364k. Priced to be sold completely AS IS.
| 3 hours ago | Listing first seen on site | |
| 13 hours ago | Listing updated with changes from the MLS® |
Based on information from the Multiple Listing Service of HiCentral MLS, Ltd. Information is deemed reliable but not guaranteed. Copyright © 2017-present by HiCentral MLS, Ltd.

Did you know? You can invite friends and family to your search. They can join your search, rate and discuss listings with you.