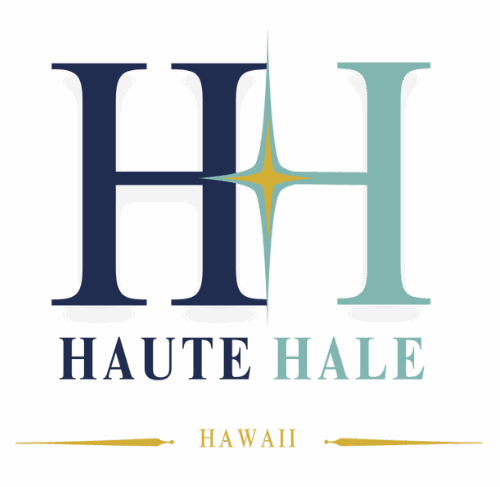741 Alewa Drive AHonolulu, HI 96817




Mortgage Calculator
Monthly Payment (Est.)
$5,156First time on the market in decades, this rarely available gem in Alewa Heights is now ready for new beginnings! Lovingly held and rented out for many years, this home offers incredible potential in one of Honolulu’s most convenient hillside neighborhoods. The upper level features 3 bedrooms, 1 bath, a full kitchen, and an open living/dining area with city and mountain views. Downstairs includes a separate entry in-law space with 2 bedrooms, 1 bath, and a kitchenette, ideal for extended family, guests, or flexible living. With solid bones, great natural light, and a functional layout, this home is ready for your vision. Update it to your taste and create the perfect family retreat just minutes from downtown, hospitals, schools, and freeway access. Note: Downstairs enclosed unit is unwarranted (estimated approx. 1040 sqft). Buyer to do their own due diligence. Don’t miss this opportunity to own a classic island home with views, space, and multigenerational potential!
| 4 weeks ago | Price changed to $1,130,000 | |
| 4 weeks ago | Listing updated with changes from the MLS® | |
| 2 months ago | Listing first seen on site |
Based on information from the Multiple Listing Service of HiCentral MLS, Ltd. Information is deemed reliable but not guaranteed. Copyright © 2017-present by HiCentral MLS, Ltd.

Did you know? You can invite friends and family to your search. They can join your search, rate and discuss listings with you.