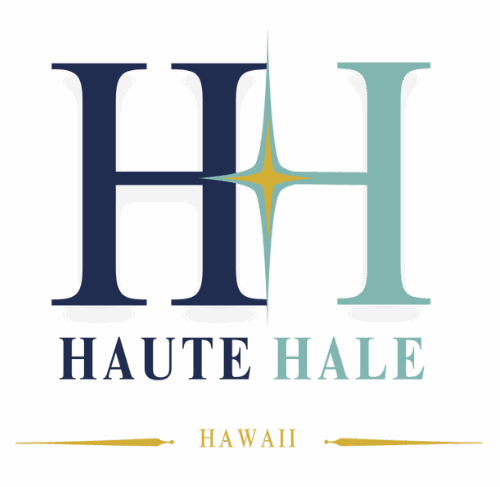The Pinnacle Honolulu1199 Bishop Street 15A,15BHonolulu, HI 96813




Mortgage Calculator
Monthly Payment (Est.)
$9,526This exceptional full-floor residence at The Pinnacle Honolulu combines units 15A and 15B into 2,846 sq. ft. of refined living space. It features 3 bedrooms, 4 full bathrooms and 2 half bathrooms, 2 kitchens, 2 washer/dryer sets, 4 deeded parking stalls, and 2 side-by-side storage rooms. The unit was originally designed to have 6 full bathrooms, but the 2 entry bathrooms were modified to half baths with a storage closet, and can be restored to full baths. Each unit has a separate entrance and shares a secure private foyer with elevator access. The flexible layout allows use as one expansive home or two distinct residences. Lightly used and meticulously maintained, upgrades include built-in cabinetry and enhanced kitchen finishes. The Pinnacle is prized for its privacy, security, and exclusivity. Amenities include a pool, gym, recreation room, and table tennis room—though current owner recommends independent verification. Zoned BMX-4 for mixed use, this rare opportunity supports residential, commercial, or combined use. Ideally located near the business district, dining, entertainment, and top hospitals including Queen’s, Straub Benioff, and Kuakini.
| a month ago | Listing first seen on site | |
| a month ago | Listing updated with changes from the MLS® |
Based on information from the Multiple Listing Service of HiCentral MLS, Ltd. Information is deemed reliable but not guaranteed. Copyright © 2017-present by HiCentral MLS, Ltd.

Did you know? You can invite friends and family to your search. They can join your search, rate and discuss listings with you.