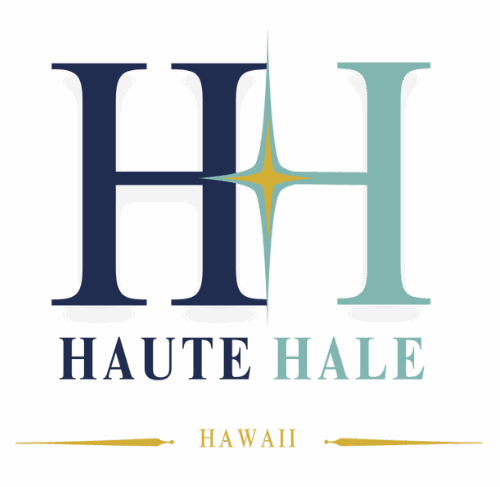3857 Poka StreetHonolulu, HI 96816




Mortgage Calculator
Monthly Payment (Est.)
$25,089Wake up to the shimmer of the Pacific and the quiet prestige of Diamond Head. Thoughtfully designed by award-winning architect Jeff Long, this steel-frame, 3-story residence blends architectural brilliance with relaxed island luxury—just three blocks from the beach. Soaring windows frame ocean views from Black Point to Koko Head, while sculptural spiral staircases and Juliette balconies bring artistry and flow. Inside, the flexible layout offers 3 bedrooms, 4.5 baths, and a private study that can serve as a 4th bedroom. The lower level flows out to the pool and garden and offers space for a gym, wellness retreat, creative studio, or flexible guest use—complete with separate entry, wet bar, bath, and laundry. A gourmet kitchen, custom walk-in closet, updated AC systems, and a calming poolside area complete this private retreat in one of Honolulu’s most iconic neighborhoods. Timeless by design. Iconic by address.
| a month ago | Listing first seen on site | |
| a month ago | Listing updated with changes from the MLS® |
Based on information from the Multiple Listing Service of HiCentral MLS, Ltd. Information is deemed reliable but not guaranteed. Copyright © 2017-present by HiCentral MLS, Ltd.

Did you know? You can invite friends and family to your search. They can join your search, rate and discuss listings with you.