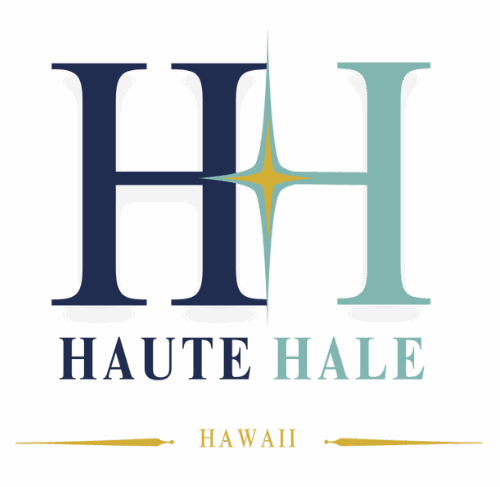Save
Ask
Tour
Hide
$1,329,500
37 Days On Site
718 Hind Iuka DriveHonolulu, HI 96821
For Sale|Single Family Residence|Pending
3
Beds
1
Total Bath
1
Full Bath
996
SqFt
$1,335
/SqFt
1952
Built
Subdivision:
AINA HAINA AREA
County:
Oahu
Call Now: 808-457-0540
Is this the listing for you? We can help make it yours.
808-457-0540



Save
Ask
Tour
Hide
Mortgage Calculator
Monthly Payment (Est.)
$6,066Calculator powered by Showcase IDX, a Constellation1 Company. Copyright ©2025 Information is deemed reliable but not guaranteed.
This is an incredible opportunity for anyone looking to buy and build their dream home in a beautiful Aina Haina location on a 7,500 sq ft parcel. The existing home is being sold "As Is", but with some TLC, it could be renovated. The price is set to sell, and the sellers are eager for action. A Must See.
Save
Ask
Tour
Hide
Listing Snapshot
Price
$1,329,500
Days On Site
37 Days
Bedrooms
3
Inside Area (SqFt)
996 sqft
Total Baths
1
Full Baths
1
Partial Baths
N/A
Lot Size
0.1724 Acres
Year Built
1952
MLS® Number
202515100
Status
Pending
Property Tax
$3,192
HOA/Condo/Coop Fees
N/A
Sq Ft Source
N/A
Friends & Family
Recent Activity
| 4 weeks ago | Status changed to Pending | |
| 4 weeks ago | Listing updated with changes from the MLS® | |
| a month ago | Listing first seen on site |
General Features
Disclosures
Seller Disclosure
Garage
Yes
Garage Spaces
1
Land Tenure
FeeSimple
Number Of Stories
1
Parking Spaces
2
Property Sub Type
Single Family Residence
Security
Key Card Entry
SqFt Total
996
Stories
One
Style
Detached
Utilities
Cable AvailablePhone AvailableSewer AvailableWater Available
Water Source
Public
Zoning
04 - R-7.5 Residential District
Interior Features
Flooring
Ceramic TileHardwood
Furnished
Partially
Save
Ask
Tour
Hide
Exterior Features
Frontage
Other
Lot Features
Interior LotOtherLevel
Pool Features
None
Road Frontage
County Road
Roof
Composition
View
Ocean
Waterview
Ocean
Community Features
MLS Area
DiamondHd
Schools
School District
Unknown
Elementary School
Aina Haina
Middle School
Niu Valley
High School
Kalani
Listing courtesy of Artie Wilson & Associates 8083754600
Based on information from the Multiple Listing Service of HiCentral MLS, Ltd. Information is deemed reliable but not guaranteed. Copyright © 2017-present by HiCentral MLS, Ltd.
Based on information from the Multiple Listing Service of HiCentral MLS, Ltd. Information is deemed reliable but not guaranteed. Copyright © 2017-present by HiCentral MLS, Ltd.
Neighborhood & Commute
Source: Walkscore
Community information and market data Powered by ATTOM Data Solutions. Copyright ©2019 ATTOM Data Solutions. Information is deemed reliable but not guaranteed.
Save
Ask
Tour
Hide

Did you know? You can invite friends and family to your search. They can join your search, rate and discuss listings with you.