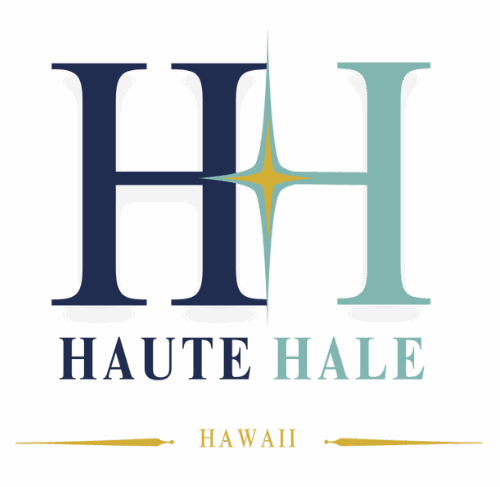91-1101 Franklin D Roosevelt Avenue 351Kapolei, HI 96707




Mortgage Calculator
Monthly Payment (Est.)
$4,447Brand new construction in Kalaeloa! This beautiful 3 bed, 2.5 bath home with an additional family room has 9' ceilings, Designer cabinets, Quartz or Corian counters, Kohler fixtures and so much more! Energy saving features include Central AC, Seer2 (16+), 80 gallon solar hot water, spray foam insulation, LED lighting, Digital thermostat, Insulated garage door, EV ready, Low-E vinyl windows and Energy star stainless steel appliances. Standard flooring is Luxury Vinyl Plank and plush carpeting, but the choice is up to you to upgrade if desired. The seller is offering a 3% credit to be used for closing costs or to buy down points/interest rates. Our Ka'ulu community is in a fabulous location, close to beaches, shopping, entertainment the freeway and so much more. Come and check out all our VIP features! Our model homes are open from 10-5 Tues-Sun, and 12-5 on Mondays. (Pictures are of model home).
| 4 weeks ago | Status changed to Pending | |
| 4 weeks ago | Listing updated with changes from the MLS® | |
| a month ago | Listing first seen on site |
Based on information from the Multiple Listing Service of HiCentral MLS, Ltd. Information is deemed reliable but not guaranteed. Copyright © 2017-present by HiCentral MLS, Ltd.

Did you know? You can invite friends and family to your search. They can join your search, rate and discuss listings with you.