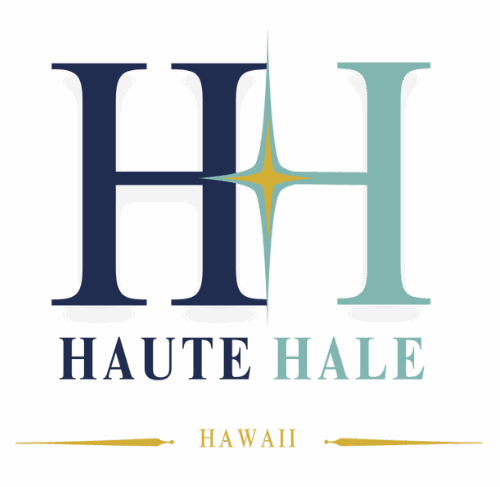1626 Quincy PlaceHonolulu, HI 96816




Mortgage Calculator
Monthly Payment (Est.)
$6,615SPECTACULAR OCEAN & CITY VIEWS FROM THE HOME. 1626 Quincy Place, Honolulu, HI 96816. Renovated, single level 3 bedroom, 2 bath home with a tastefully landscaped front yard & low maintenance, fenced in backyard. Enjoy the view from the covered front lanai, the spacious living room with huge picture windows & from the front bedroom. The home was remodeled in 2008 with new electrical, new windows & baths. The primary bedroom & the bath were added at this time. New roof installed in 2025 has a 15 year warranty. New recessed lights installed in the living room & kitchen & baths. Kitchen has beautiful cabinets & granite counter & newer stainless steel appliances. A new five-door refrigerator with beverage centre. New interior paint throughout. The open living, dining, family room that opens into the level, landscaped yet low maintenance yard is great for entertaining family & friends. Separate laundry room. Unfinished basement area under the home provides extra storage. Long driveway to the car carport can park 2 more cars. Close to shops, schools, parks & restaurants. EASY TO SEE.
| 3 days ago | Price changed to $1,449,900 | |
| 3 days ago | Listing updated with changes from the MLS® | |
| a month ago | Listing first seen on site |
Based on information from the Multiple Listing Service of HiCentral MLS, Ltd. Information is deemed reliable but not guaranteed. Copyright © 2017-present by HiCentral MLS, Ltd.

Did you know? You can invite friends and family to your search. They can join your search, rate and discuss listings with you.