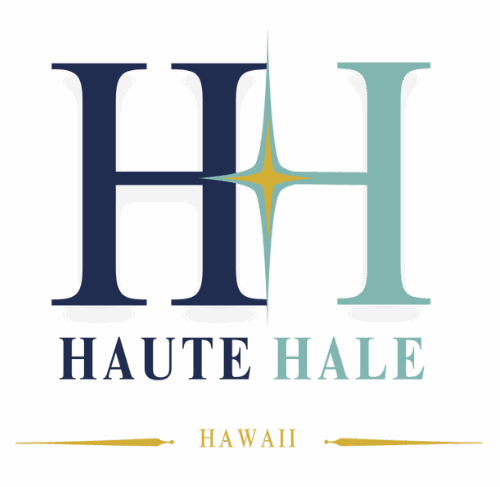Save
Ask
Tour
Hide
$355,000
38 Days On Site
Queen Emma Gardens1519 Nuuanu Avenue 1146Honolulu, HI 96817
For Sale|Condominium|Pending
2
Beds
1
Total Bath
1
Full Bath
749
SqFt
$474
/SqFt
1963
Built
Subdivision:
DOWNTOWN
County:
Oahu
Call Now: 808-457-0540
Is this the listing for you? We can help make it yours.
808-457-0540



Save
Ask
Tour
Hide
Mortgage Calculator
Monthly Payment (Est.)
$1,620Calculator powered by Showcase IDX, a Constellation1 Company. Copyright ©2025 Information is deemed reliable but not guaranteed.
2 Bedroom, 1 Bathroom unit at Queen Emma Gardens in the Kings Tower. This unit features a balcony off the kitchen over looking downtown, hardwood floors throughout, and 1 assigned covered parking stall. The amenities include the a pool and a splash pool, two tea houses surrounded by a koi pond that can be reserved for functions and gatherings, and designated BBQ grills. There are laundry rooms in each tower. Queen Emma Gardens is located just outside downtown and Chinatown, and minutes away from freeway access.
Save
Ask
Tour
Hide
Listing Snapshot
Price
$355,000
Days On Site
38 Days
Bedrooms
2
Inside Area (SqFt)
749 sqft
Total Baths
1
Full Baths
1
Partial Baths
N/A
Lot Size
8.131 Acres
Year Built
1963
MLS® Number
202515735
Status
Pending
Property Tax
$1,365.96
HOA/Condo/Coop Fees
$1,393
Sq Ft Source
N/A
Friends & Family
Recent Activity
| 2 weeks ago | Status changed to Pending | |
| 2 weeks ago | Listing updated with changes from the MLS® | |
| a month ago | Listing first seen on site |
General Features
Disclosures
None
Land Tenure
FeeSimple
Parking Spaces
1
Property Sub Type
Condominium
Security
Key Card Entry
SqFt Total
749
Style
HighRise
Zoning
12 - A-2 Medium Density Apartme
Interior Features
Flooring
Hardwood
Furnished
Partially
Laundry Features
Common Area
BreakfastRoomNook
Level - MainDescription - Next to balcony entrance
FullBath
Level - MainDescription - Right of entrance
Save
Ask
Tour
Hide
Exterior Features
Construction Details
Concrete
Fencing
Fenced
Frontage
Other
View
City
Waterview
City
Community Features
Association Amenities
Management
Association Dues
1393
Community Features
Pool
MLS Area
Metro
Listing courtesy of SC Realty, LLC 8083518828
Based on information from the Multiple Listing Service of HiCentral MLS, Ltd. Information is deemed reliable but not guaranteed. Copyright © 2017-present by HiCentral MLS, Ltd.
Based on information from the Multiple Listing Service of HiCentral MLS, Ltd. Information is deemed reliable but not guaranteed. Copyright © 2017-present by HiCentral MLS, Ltd.
Neighborhood & Commute
Source: Walkscore
Community information and market data Powered by ATTOM Data Solutions. Copyright ©2019 ATTOM Data Solutions. Information is deemed reliable but not guaranteed.
Save
Ask
Tour
Hide

Did you know? You can invite friends and family to your search. They can join your search, rate and discuss listings with you.