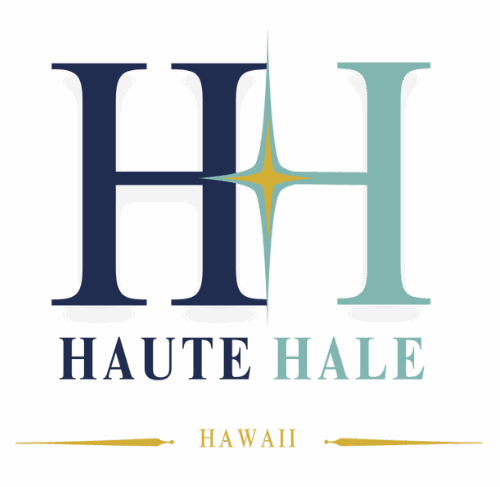2316 Round Top DriveHonolulu, HI 96822




Mortgage Calculator
Monthly Payment (Est.)
$7,984Discover a rare opportunity to own an Alfred Preis-designed residence—renowned architect of the USS Arizona Memorial. This thoughtfully designed Mid-Century Modern home showcases stunning Diamond Head views and offers easy access to Downtown Honolulu. The main upper level is ready for a refresh or your personal touches, while the separate lower-level suite has been recently renovated and features its own entrance, bedroom, bathroom, living area, and kitchenette—ideal for guests, multigenerational living, or rental income. Nestled among terraced tropical gardens, the home is a true paradise for gardeners. The open-concept layout is perfect for entertaining, with a spacious kitchen featuring timeless stainless steel countertops and custom built-in cabinetry. A rare architectural gem in one of Honolulu’s most desirable neighborhoods.
| a month ago | Listing first seen on site | |
| a month ago | Listing updated with changes from the MLS® |
Based on information from the Multiple Listing Service of HiCentral MLS, Ltd. Information is deemed reliable but not guaranteed. Copyright © 2017-present by HiCentral MLS, Ltd.

Did you know? You can invite friends and family to your search. They can join your search, rate and discuss listings with you.