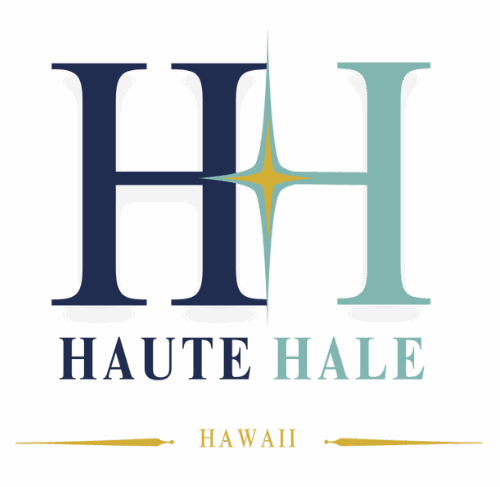Ridgeway B198-809 Kaonohi Street CAiea, HI 96701




Mortgage Calculator
Monthly Payment (Est.)
$3,189The upgraded 3-bedroom, 2-bathroom townhouse has been thoughtfully renovated in 2025, offering a perfect blend of comfort, style, and convenience. Located just minutes from Pearlridge Center, restaurants, Pali Momi hospital, and convenient access to the H-1 freeway. This home is ideal for those seeking modern living in a prime location. Brand New Upgrades: Enjoy the durability and modern appeal of new vinyl flooring throughout, fresh paint, and fully renovated kitchen and bathrooms. The kitchen has been completely updated with brand new cabinetry, countertops, and appliances, perfect for cooking and entertaining. Custom-made mahogany/cider wood closets offer stylish and functional storage solutions. Popcorn ceilings have been professionally removed and replaced with a smooth, modern finish. Recessed lighting enhances the ambiance and brightens the space. New screen doors provide added ventilation and comfort, ensuring a pleasant living environment year-round. Two side-by-side parking stalls are conveniently located just outside your door. Amenities include Ridgeway community pool, near by playground, and golf for entertaining. Tax records reflect 1.5 bath.
| a month ago | Listing first seen on site | |
| a month ago | Listing updated with changes from the MLS® |
Based on information from the Multiple Listing Service of HiCentral MLS, Ltd. Information is deemed reliable but not guaranteed. Copyright © 2017-present by HiCentral MLS, Ltd.

Did you know? You can invite friends and family to your search. They can join your search, rate and discuss listings with you.