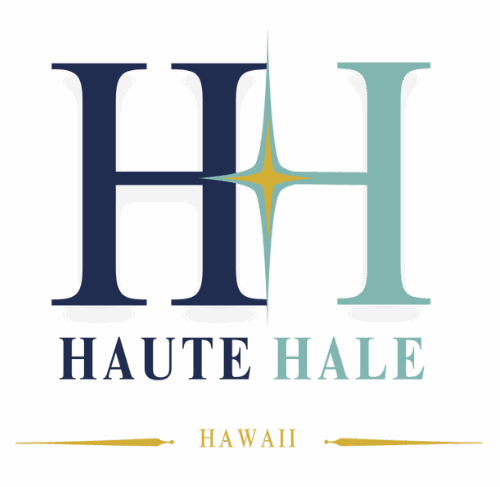Save
Ask
Tour
Hide
$390,000
29 Days On Site
Piikoi Terrace1314 Piikoi Street 201Honolulu, HI 96814
For Sale|Condominium|Active
2
Beds
1
Total Bath
1
Full Bath
716
SqFt
$545
/SqFt
1970
Built
Subdivision:
MAKIKI AREA
County:
Oahu
Call Now: 808-457-0540
Is this the listing for you? We can help make it yours.
808-457-0540



Save
Ask
Tour
Hide
Mortgage Calculator
Monthly Payment (Est.)
$1,779Calculator powered by Showcase IDX, a Constellation1 Company. Copyright ©2025 Information is deemed reliable but not guaranteed.
Discover urban living at its finest in this beautifully renovated two-bedroom, one-bathroom condo that perfectly balances comfort with convenience. This newly updated unit includes a newly renovated kitchen, bathroom, flooring, paint, and door. Convenient location, steps away from Safeway, restaurants, banks, and parks, and minutes from Ala Moana Mall and beaches.
Save
Ask
Tour
Hide
Listing Snapshot
Price
$390,000
Days On Site
29 Days
Bedrooms
2
Inside Area (SqFt)
716 sqft
Total Baths
1
Full Baths
1
Partial Baths
N/A
Lot Size
0.3184 Acres
Year Built
1970
MLS® Number
202516398
Status
Active
Property Tax
$972
HOA/Condo/Coop Fees
$1,035
Sq Ft Source
N/A
Friends & Family
Recent Activity
| 4 weeks ago | Listing first seen on site | |
| 4 weeks ago | Listing updated with changes from the MLS® |
General Features
Disclosures
Seller Disclosure
Land Tenure
FeeSimple
Parking Spaces
1
Property Sub Type
Condominium
Security
Key Card Entry
SqFt Total
810
Style
HighRise
Zoning
12 - A-2 Medium Density Apartme
Interior Features
Flooring
LaminateVinyl
Furnished
Partially
Laundry Features
Common Area
Save
Ask
Tour
Hide
Exterior Features
Construction Details
Concrete
View
City
Waterview
City
Community Features
Association Dues
1035
MLS Area
Metro
Schools
School District
Unknown
Elementary School
Kaahumanu
Middle School
Stevenson
High School
Mckinley
Listing courtesy of OahuRE.com 8084257887
Based on information from the Multiple Listing Service of HiCentral MLS, Ltd. Information is deemed reliable but not guaranteed. Copyright © 2017-present by HiCentral MLS, Ltd.
Based on information from the Multiple Listing Service of HiCentral MLS, Ltd. Information is deemed reliable but not guaranteed. Copyright © 2017-present by HiCentral MLS, Ltd.
Neighborhood & Commute
Source: Walkscore
Community information and market data Powered by ATTOM Data Solutions. Copyright ©2019 ATTOM Data Solutions. Information is deemed reliable but not guaranteed.
Save
Ask
Tour
Hide

Did you know? You can invite friends and family to your search. They can join your search, rate and discuss listings with you.