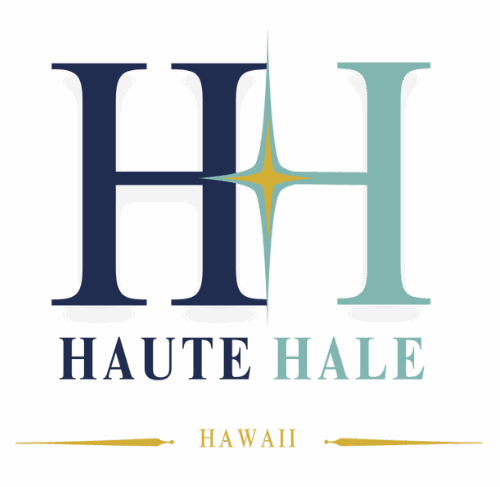Windsor The343 Hobron Lane 2603Honolulu, HI 96815




Mortgage Calculator
Monthly Payment (Est.)
$4,905Seize the rare opportunity to own one of only four 2BD/2.5BA two-story corner townhomes in The Windsor, Waikiki’s prestigious Class A building. Fully furnished (Tommy Bahama & C S Wo Furniture), Unit #2603 boasts panoramic Diamond Head-to-sunset ocean views and the most desirable floor plan. Minutes from Ala Moana Center & Beach Park, this beautifully renovated building features a resort-style lobby, fitness/yoga center, heated pool, mni golf/putting course, koi ponds, and lush gardens with gated waterfall entry. Enjoy the iconic Sky Terrace Lounge—entire 45th floor with 360° views, Wolf BBQ grill, and lounge areas (currently undergoing renovarions weekdays.) Peace of mind with fire sprinklers, proactive AOAO recent inspections completed, 24-hour security, resident manager, 6 guest stalls, and 2 EV chargers. One or more photos have been enhanced.
| 3 weeks ago | Listing first seen on site | |
| 3 weeks ago | Listing updated with changes from the MLS® |
Based on information from the Multiple Listing Service of HiCentral MLS, Ltd. Information is deemed reliable but not guaranteed. Copyright © 2017-present by HiCentral MLS, Ltd.

Did you know? You can invite friends and family to your search. They can join your search, rate and discuss listings with you.