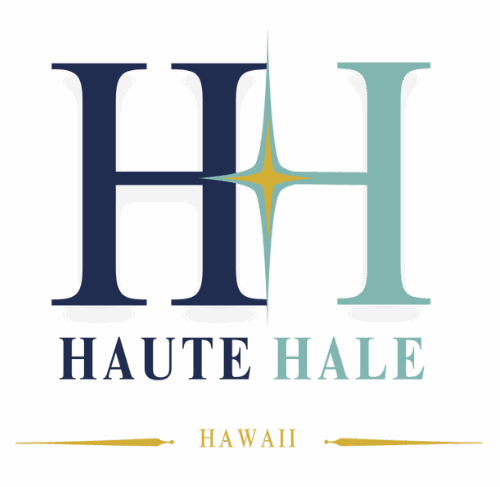2626 Hillside AvenueHonolulu, HI 96822




Mortgage Calculator
Monthly Payment (Est.)
$17,739Discover an exquisite historic estate at 2626 Hillside Avenue, nestled in Manoa Valley with sweeping city views and unobstructed Diamond Head panorama. Built in 1911, this masterfully renovated home merges timeless Hawaiian charm with contemporary elegance—ideal for multi-generational living or lucrative rental potential. Encompassing a remarkable 7,219 total sq. ft., this estate includes approximately 5,749 sq. ft. of renovated interior living, 1,168 sq. ft. in carport/art studio, and 302 sq. ft. of inviting porches. Designed as a multi-level compound, it offers flexible living with private entrances for each unit. Set on an expansive 18,340 sq. ft. lot, the property features Ohia wood floors, sunset-facing lanais, workshops, generous storage, and 44 photovoltaic panels for sustainable living. Minutes from Waikiki and downtown Honolulu, enjoy serene privacy with effortless access to urban life. More than a residence, it’s an invitation to live with distinction and flexibility. Property to be sold “as is.” Sq. ft. per TMK; bath count may vary. Images may be digitally enhanced.
| 3 weeks ago | Listing first seen on site | |
| 3 weeks ago | Listing updated with changes from the MLS® |
Based on information from the Multiple Listing Service of HiCentral MLS, Ltd. Information is deemed reliable but not guaranteed. Copyright © 2017-present by HiCentral MLS, Ltd.

Did you know? You can invite friends and family to your search. They can join your search, rate and discuss listings with you.