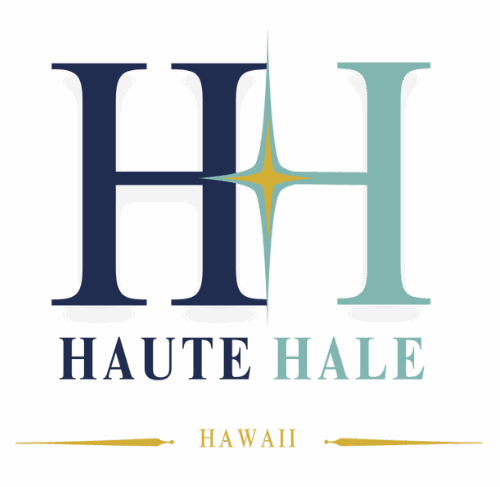2103 Kalawahine PlaceHonolulu, HI 96822




Mortgage Calculator
Monthly Payment (Est.)
$19,618Phenomenal views from this Makiki Heights Midcentury Modern masterpiece! Watch the sunrise over Diamond Head and the sunset over Punchbowl from this fully remodeled home by MCYIA Interior Architecture. Situated on a generous 16,000+ sf lot with rare double street frontage (Kalawahine Place and Mott Smith Drive), the property offers endless possibilities—perhaps add an ADU, pool, or even a pickleball court to the lower portion of the lot. Perched above the city in peace and privacy, yet just minutes to town, enjoy sweeping ocean, city, and mountain vistas. The flexible floorplan features 3 bedrooms and 2.5 baths upstairs plus 2 bedrooms and 1.5 baths downstairs, ideal for multi-generational living or evolving needs. Flat areas for parking and entertaining complement the stunning wraparound views, making this home as functional as it is breathtaking.
| 2 weeks ago | Listing first seen on site | |
| 2 weeks ago | Listing updated with changes from the MLS® |
Based on information from the Multiple Listing Service of HiCentral MLS, Ltd. Information is deemed reliable but not guaranteed. Copyright © 2017-present by HiCentral MLS, Ltd.

Did you know? You can invite friends and family to your search. They can join your search, rate and discuss listings with you.