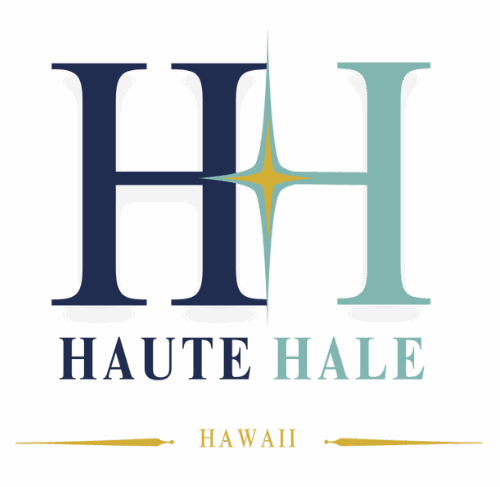2578 Pacific Heights RoadHonolulu, HI 96813




Mortgage Calculator
Monthly Payment (Est.)
$9,120Stunning views & versatile living in this amazing home in Pacific Heights! Enjoy expansive views from this beautifully updated 6-bedroom, 4.5-bathroom home with a bonus den and rec room—perfect for flexible living arrangements. Designed with a modern flair and high ceilings, this property blends comfort, function, and style. Featuring multiple decks and lanais that invite indoor-outdoor living at its finest. Inside, you'll find luxury vinyl plank flooring throughout, updated windows and doors, updated electrical and lighting, four split AC units, and sleek finishes. The kitchen features a gas stove, modern cabinetry, quartz countertops, and stainless steel appliances—ideal for cooking and entertaining. Additional highlights include a painted exterior and interior, an updated roof, and a 3-car parking pad. A convenient wet bar adds to the home’s multi-generational or live/work potential, making it a fantastic option for extended family living. More than 50% square feet of the house was built in 2019 , and everything else was remodeled in 2019 —don’t miss this unique opportunity! Schedule your viewing today!
| 2 weeks ago | Listing first seen on site | |
| 2 weeks ago | Listing updated with changes from the MLS® |
Based on information from the Multiple Listing Service of HiCentral MLS, Ltd. Information is deemed reliable but not guaranteed. Copyright © 2017-present by HiCentral MLS, Ltd.

Did you know? You can invite friends and family to your search. They can join your search, rate and discuss listings with you.