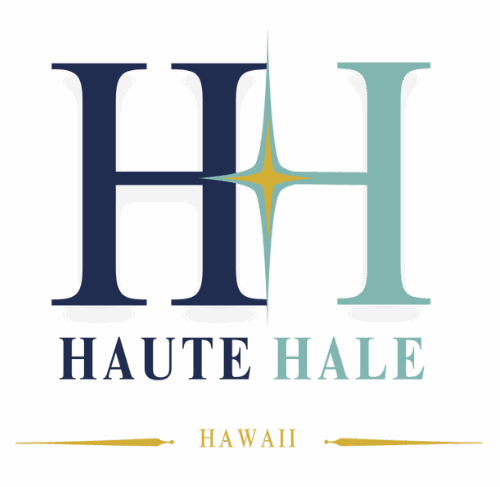Save
Ask
Tour
Hide
$425,000
10 Days On Site
Kaimuki Jade1139 9th Avenue 303Honolulu, HI 96816
For Sale|Condominium|Active
2
Beds
2
Total Baths
1
Full Bath
1
Partial Bath
906
SqFt
$469
/SqFt
1967
Built
Subdivision:
KAIMUKI
County:
Oahu
Call Now: 808-457-0540
Is this the listing for you? We can help make it yours.
808-457-0540



Save
Ask
Tour
Hide
Mortgage Calculator
Monthly Payment (Est.)
$1,939Calculator powered by Showcase IDX, a Constellation1 Company. Copyright ©2025 Information is deemed reliable but not guaranteed.
Now is your chance to own in the iconic Kaimuki Jade. The historic Kaimuki Town is at your footsteps. Immerse yourself in the many boutique shops and unique restaurants Kaimuki has to offer. New kitchen with porcelain tile floor, quartz countertops, freshly painted and smooth ceiling. New range and new microwave hood. Just 4 units on each floor with a community laundry and assigned storage on each floor. The special assessment has been paid in full. Unit sold As-Is. Listing agent is the owner.
Save
Ask
Tour
Hide
Listing Snapshot
Price
$425,000
Days On Site
10 Days
Bedrooms
2
Inside Area (SqFt)
906 sqft
Total Baths
2
Full Baths
1
Partial Baths
1
Lot Size
0.689 Acres
Year Built
1967
MLS® Number
202517387
Status
Active
Property Tax
$1,452
HOA/Condo/Coop Fees
$727
Sq Ft Source
N/A
Friends & Family
Recent Activity
| 2 weeks ago | Listing first seen on site | |
| 2 weeks ago | Listing updated with changes from the MLS® |
General Features
Disclosures
Owner Is Listing Agent, Principal Is Real Estate Licensed, Seller Disclosure
Land Tenure
FeeSimple
Parking Spaces
1
Property Sub Type
Condominium
Security
Closed Circuit Camera(s)Key Card Entry
SqFt Total
906
Stories
One
Style
HighRise
Zoning
11 - A-1 Low Density Apartment
Interior Features
Flooring
Ceramic TileLaminateVinyl
Furnished
Partially
Interior
Storage
Laundry Features
Common Area
Save
Ask
Tour
Hide
Exterior Features
Construction Details
Concrete
Frontage
Other
View
CityMountain(s)
Waterview
CityMountain(s)
Community Features
Association Dues
727
MLS Area
DiamondHd
Listing courtesy of Progressive Properties Group 8082224500
Based on information from the Multiple Listing Service of HiCentral MLS, Ltd. Information is deemed reliable but not guaranteed. Copyright © 2017-present by HiCentral MLS, Ltd.
Based on information from the Multiple Listing Service of HiCentral MLS, Ltd. Information is deemed reliable but not guaranteed. Copyright © 2017-present by HiCentral MLS, Ltd.
Neighborhood & Commute
Source: Walkscore
Community information and market data Powered by ATTOM Data Solutions. Copyright ©2019 ATTOM Data Solutions. Information is deemed reliable but not guaranteed.
Save
Ask
Tour
Hide

Did you know? You can invite friends and family to your search. They can join your search, rate and discuss listings with you.